Meeting rooms
Your flexible meeting room ready to use
Discover our spacious and bright rooms, equipped to host your meetings, seminars, presentations, workshops or trainings from 2 to 60 people.
Discover the layout of our meeting rooms and their different setups
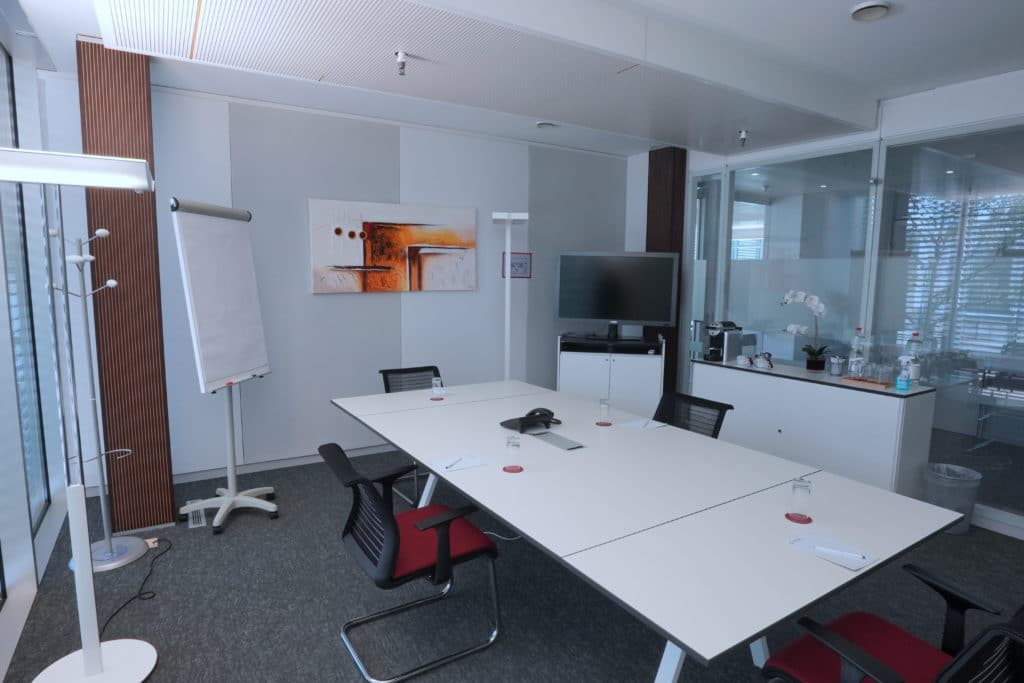
Geneva Meeting Room | 24 m2
Located on the first floor to the east, the Geneva meeting room is practical and compact, ideal for your small meetings.
It can accommodate up to 8 people seated around a large table.
The Geneva meeting room is particularly appreciated by recruitment agencies, auditors and financial companies. It is perfect for creative brainstorming sessions.
It is also ideal for workshops and training sessions in small groups or simply for team meetings.
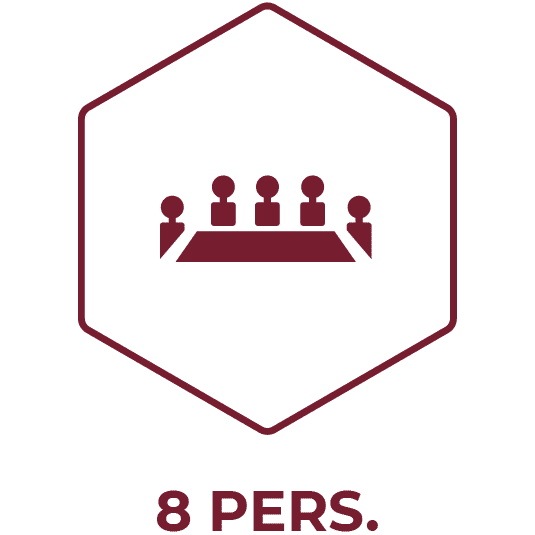
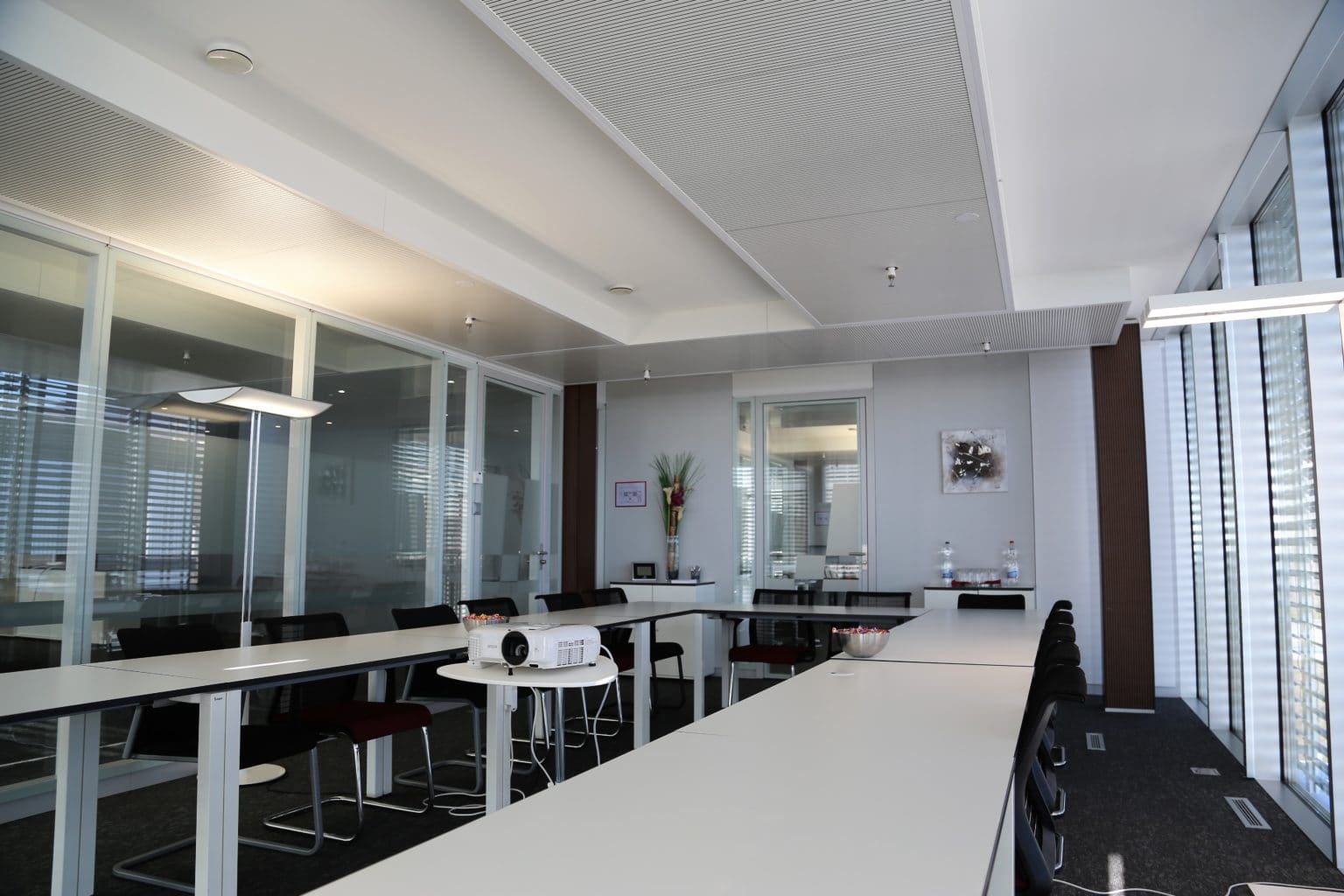
Leman Meeting Room | 41 m2
Located on the first floor facing south-east, the Leman meeting room is adjacent to the cafeteria with bay windows letting in light.
It can accommodate groups of 10 people, in a theater, school or U-shape.
The Leman meeting room is ideal for team or company meetings, or for small and medium sized businesses.
Its configuration is ideal for varying the layout according to the type of meeting required. Creative, serious, didactic or educational.
Its location is perfect for relaxed coffee breaks followed by a game of table football. What a great way to unleash your teams’ creativity and spend a day of teambuilding.
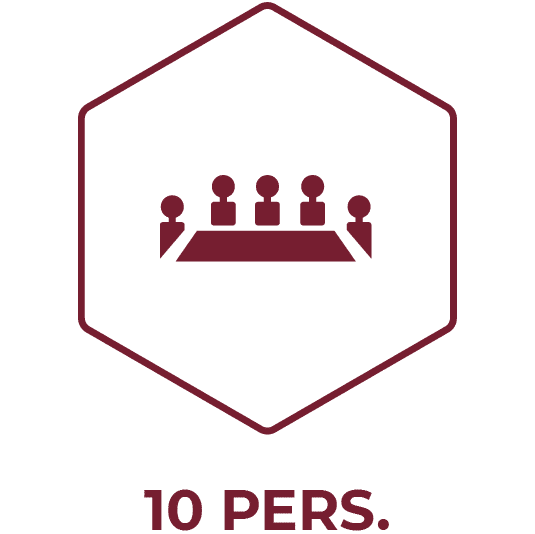
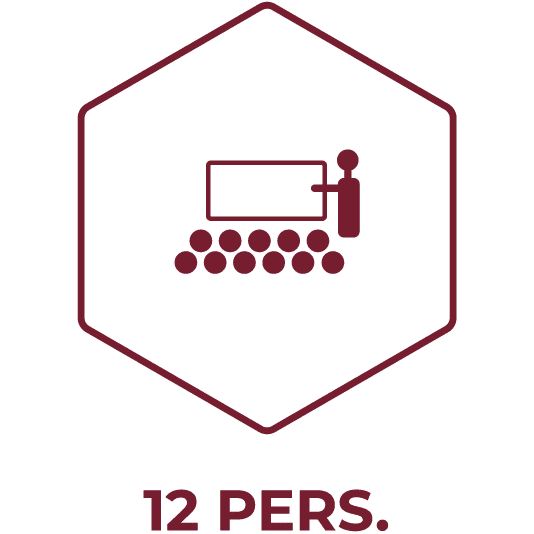
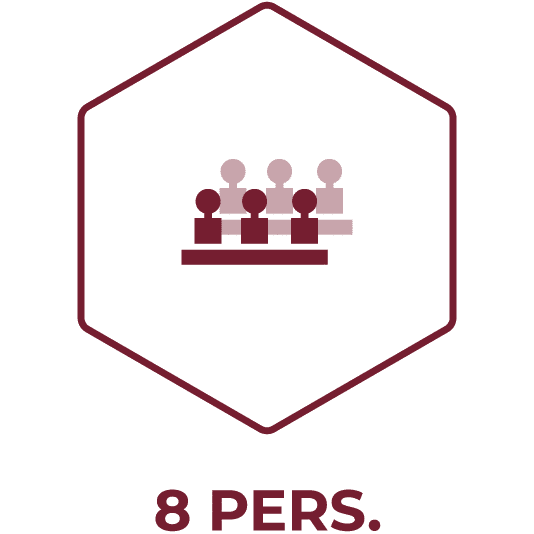
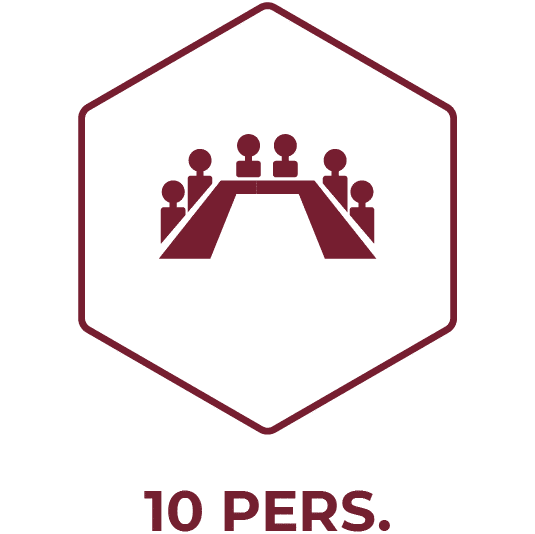
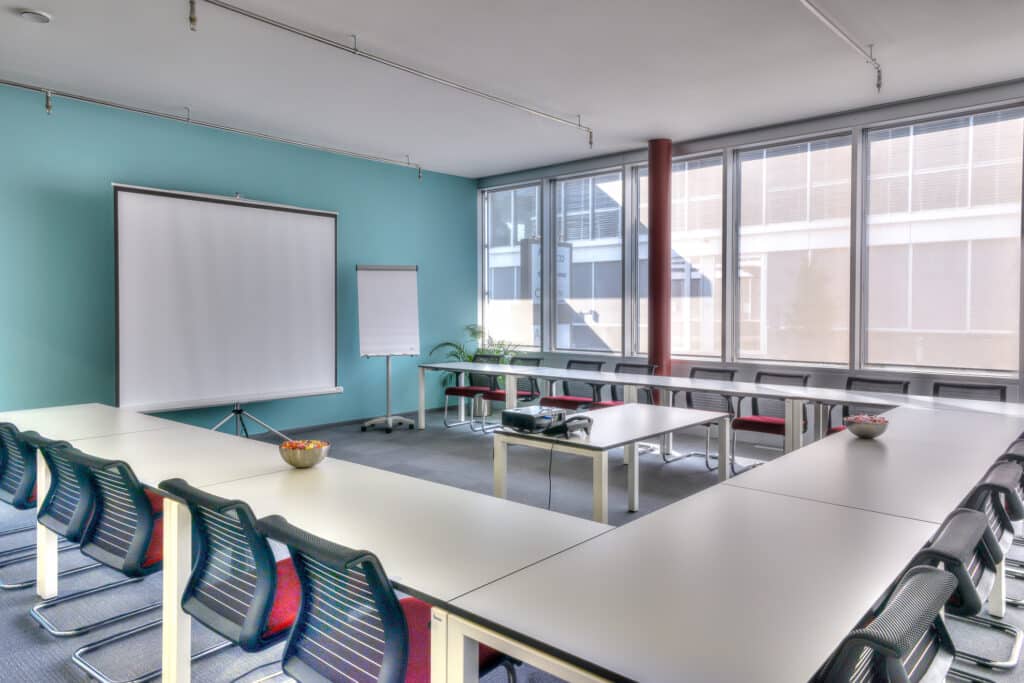
110 Meeting Room | 54 m2
Located on the first floor on the south side, the 110 meeting room is close to the entrance on 1st floor and offers a view of the outside.
It can be arranged in different ways to accommodate groups of up to 30 people.
The 110 meeting room is suitable for briefings, strategic team meetings, face-to-face training or presentation sessions.
You can ask us to arrange it in a U-shaped, theater or school layout with individual desks.
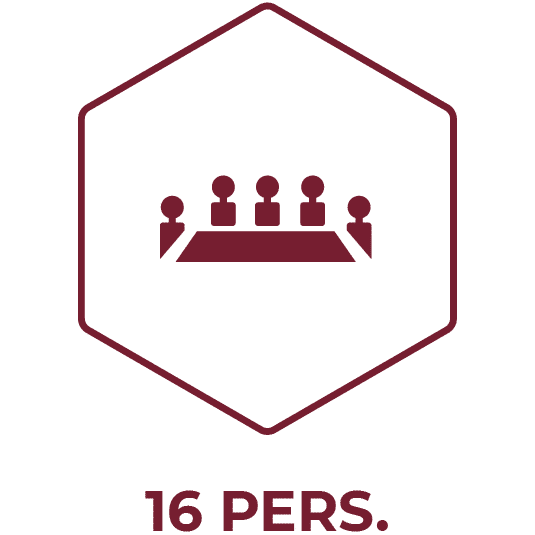
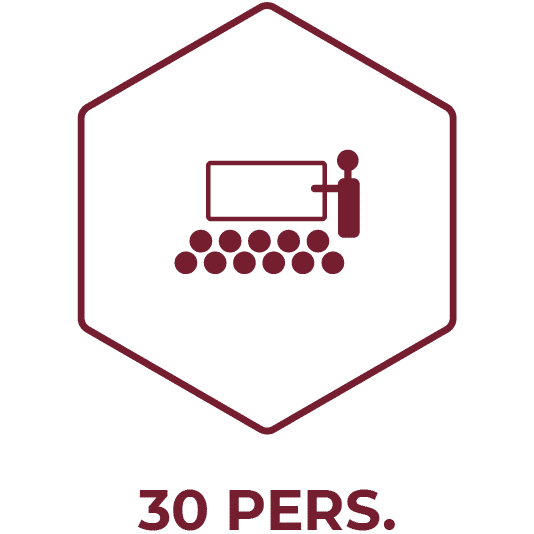
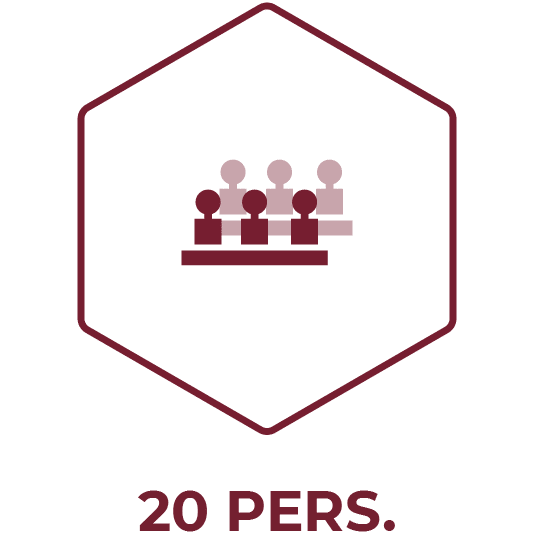
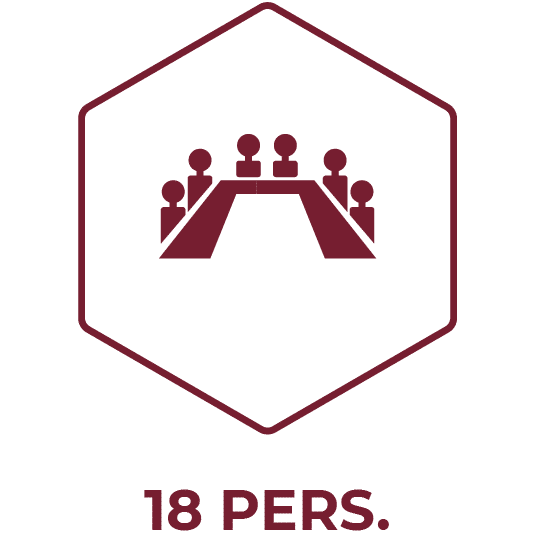
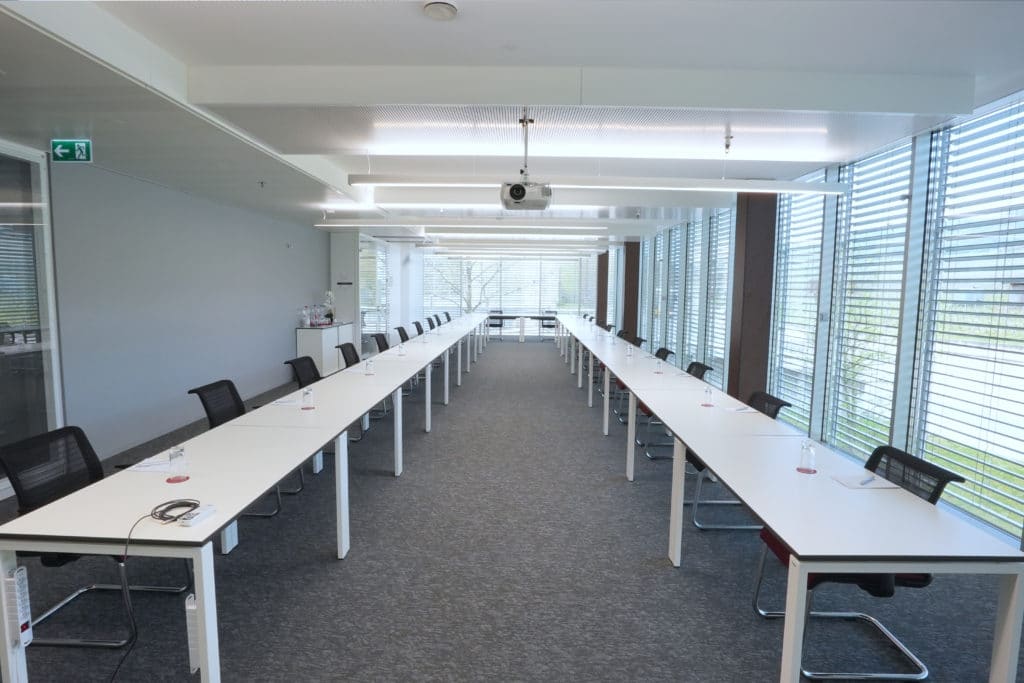
Jura Meeting Room | 114 m2
This training room is located on the first floor to the northwest.
It is spacious and bright with a magnificent view of the vineyards. The work space is flexible. For example, for your general meetings and presentations up to 44 people.
The Jura meeting room provides a serene atmosphere with its openness to the outside. The greenery of the surrounding vineyards and countryside will inspire your teams during your meetings, retreats or training sessions.
You can really arrange it in any way you want. Meeting format, conference, training, school, U-shaped or any other layout you would like to submit to us.
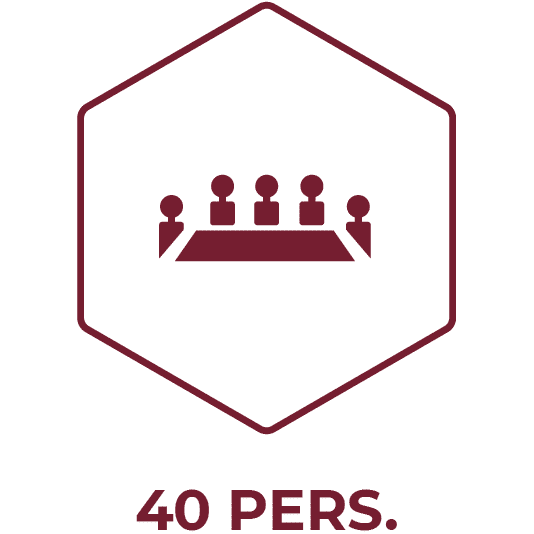



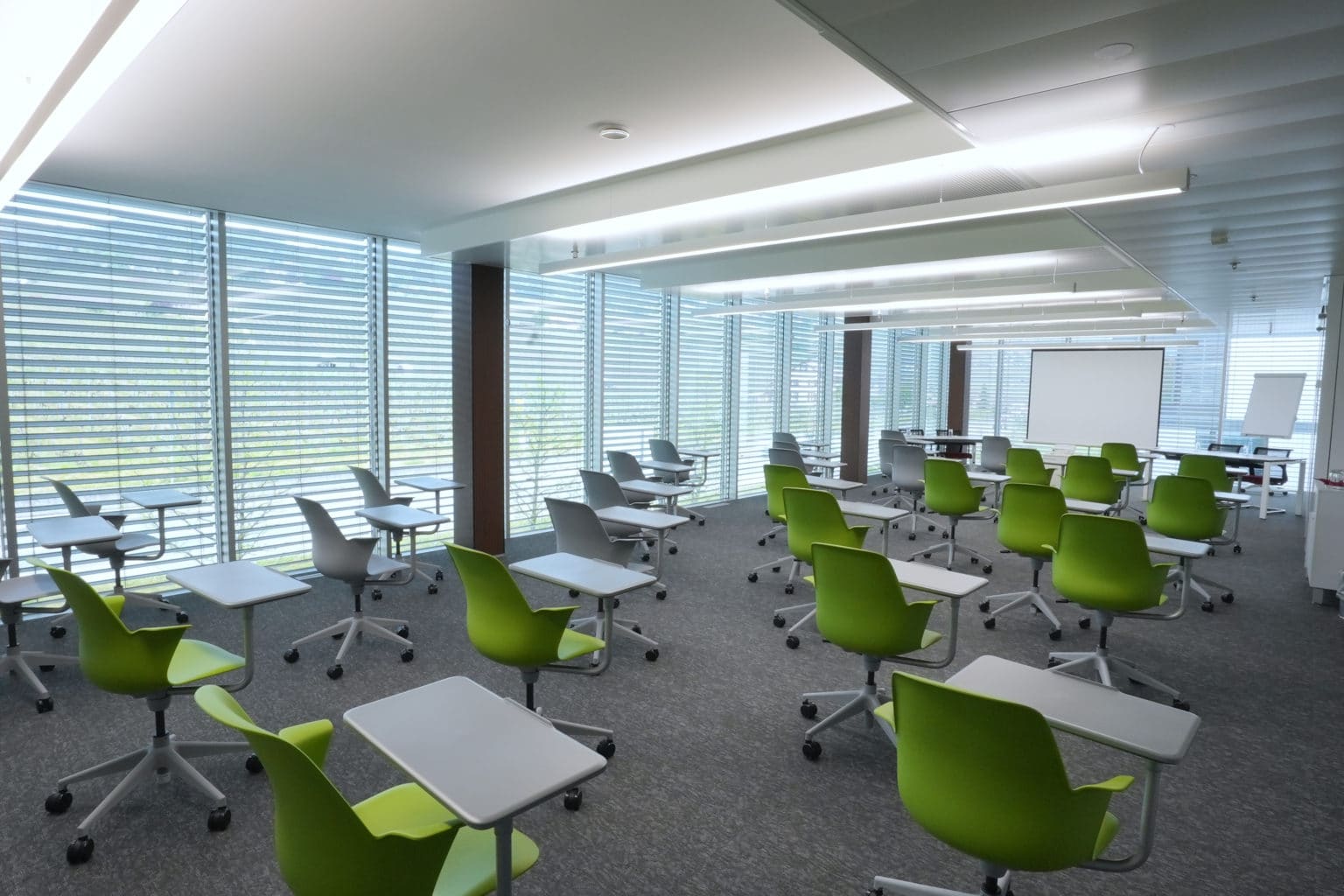
Lausanne Meeting Room | 110 m2
Located on the 1st floor to the north-east, this seminar room with its breathtaking view of the vineyard is spacious and bright.
With a surface area of 110 m2, it is the ideal venue for your corporate events with a capacity of up to 60 people seated in theater.
The Lausanne meeting room can accommodate large groups. An entire department, company staff, a conference or a seminar for which you expect a large audience. Depending on the layout, you can give it more space or, on the contrary, a more dynamic and close layout.
Do not hesitate to ask us for technological arrangements such as video conferencing or interactive boards, beamer and giant screens. Or in classic mode with a flipchart and sheets.




Focus on your meeting and presentation. We take care of everything!
Our rooms are prepared and set up according to your needs. Turnkey service, precise organization. Cuting-edge technology. But above all, everything is infinitely flexible. The equipment, the schedules, the layout.
Our turnkey conference services
Let us take care of the logistics and organization for you
In addition to providing meeting rooms with daylight and internet access, our team takes care of all the practical details related to your event.
From reservation to reception of your visitors, including setting up of the room and your coffee breaks, lunches, aperitifs or special requests, we are at your disposal in order to simplify your life and improve your comfort.
With over 10 years’ experience, we will surely find a solution to all your needs. Do not hesitate to ask us.
The different room layouts available
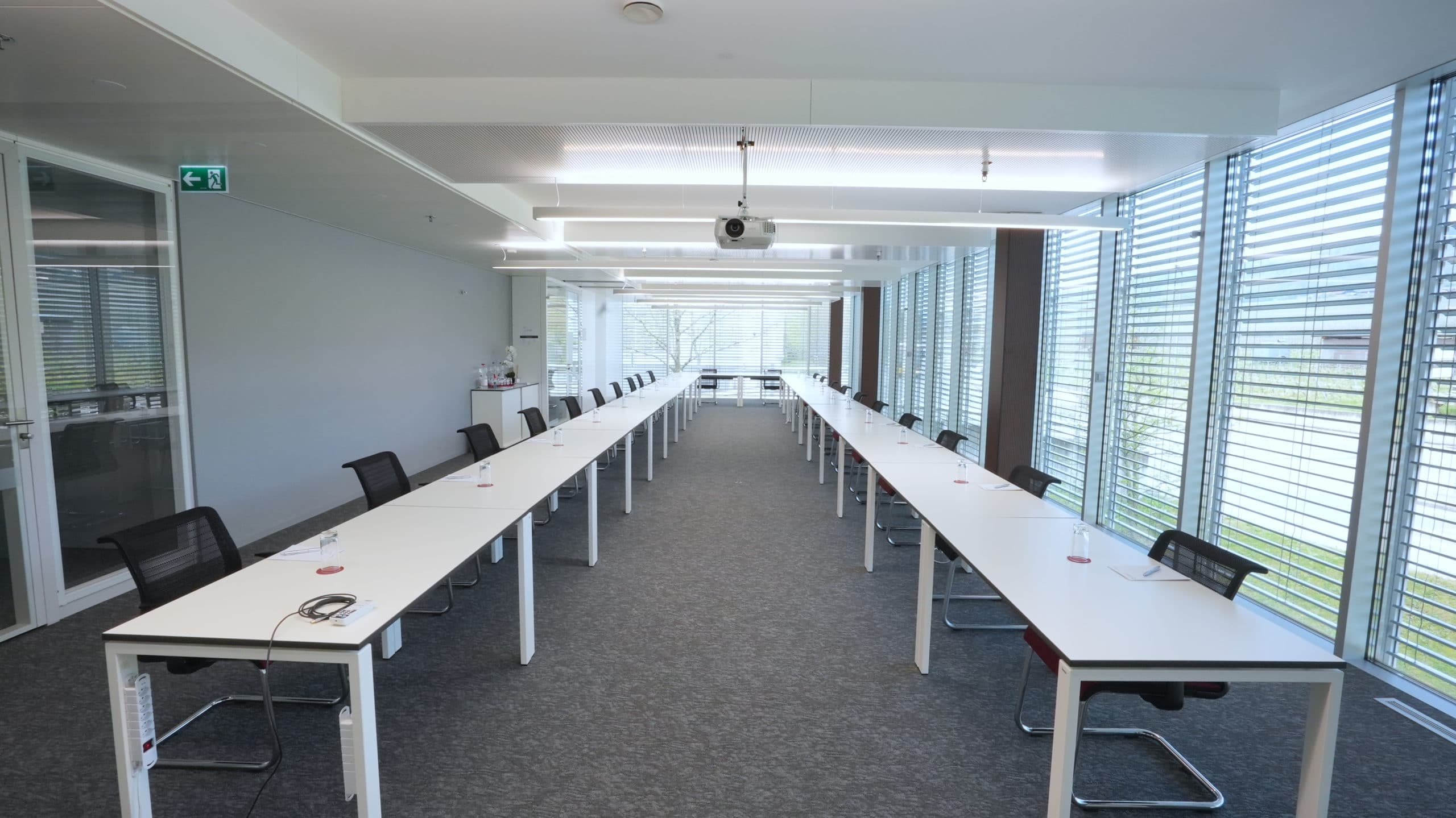
U-shaped layout
This layout is ideal for plenary presentations, conferences, seminars when one speaker makes a presentation for the whole assembly. It is a format that gives a lot of space and freedom, everyone can see each other and can easily interact. Comfortable to circulate, move around and get closer.
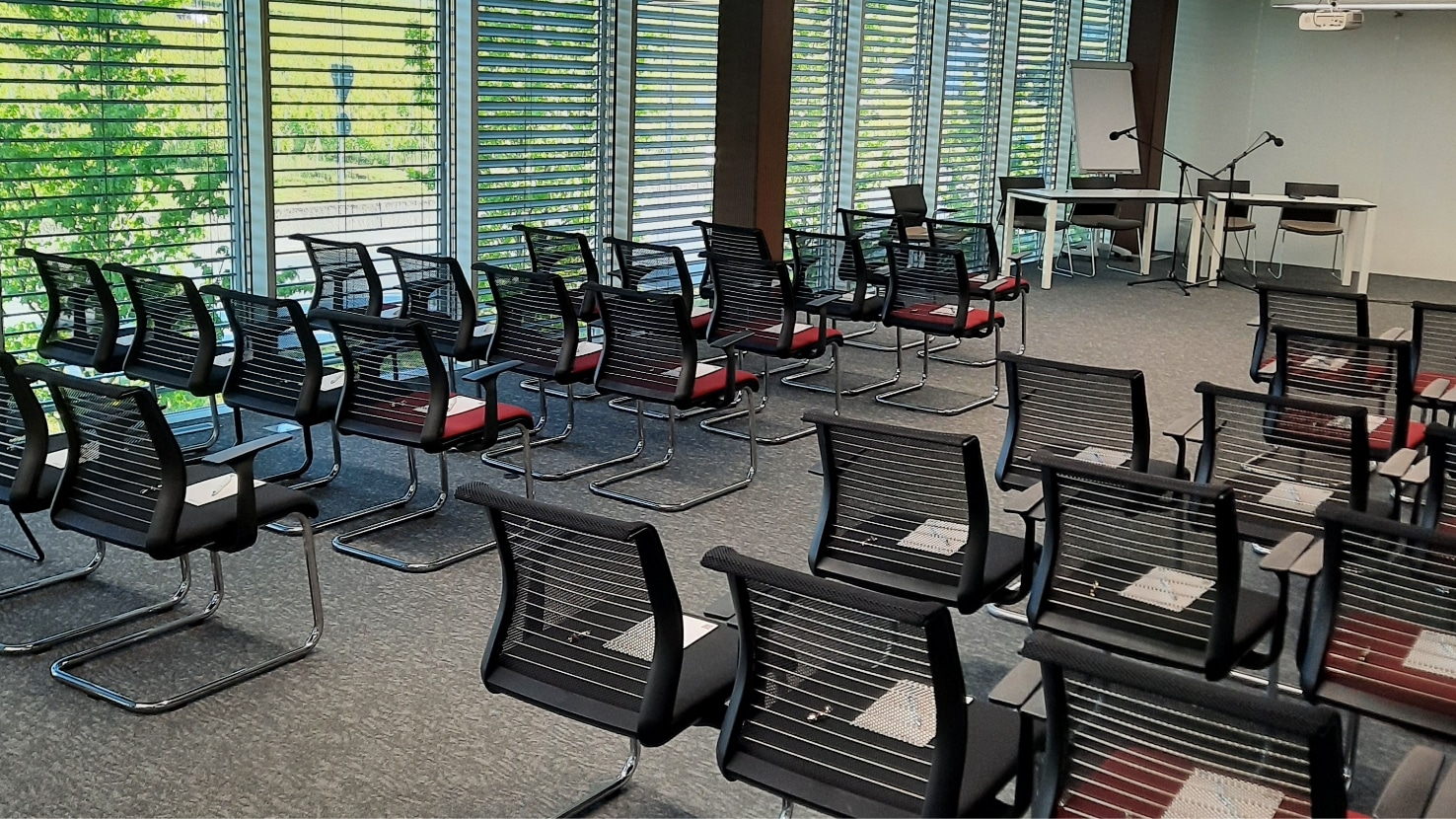
Theater layout
The chairs are lined up facing the screen, like in a theater. This is an ideal configuration to place more people in the room, however it is less conducive to interaction and discussion. Perfect for a seminar, launch or conference.
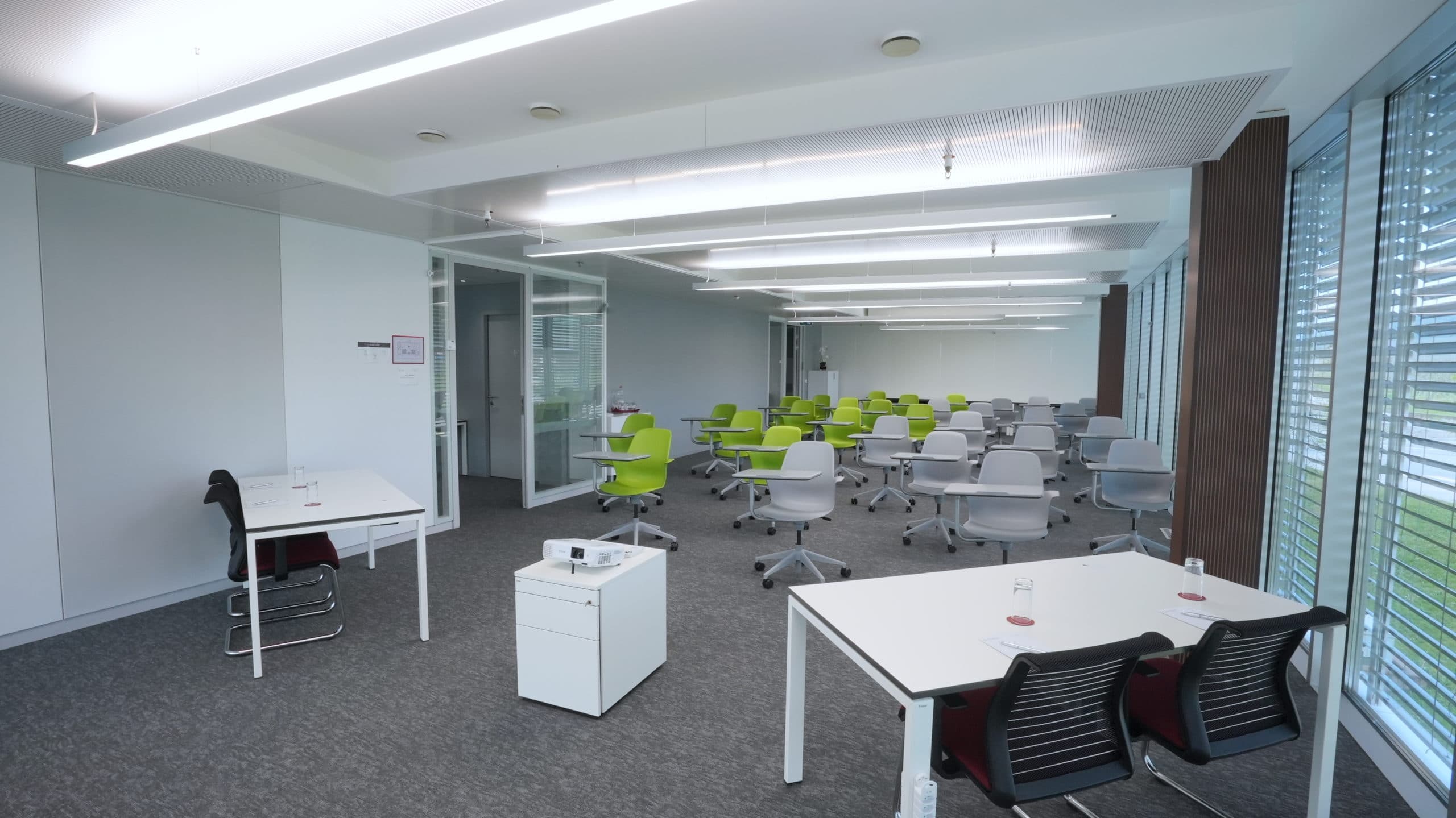
Classroom set-up
With an individual desk, this set-up is convenient when you need to take notes, either with a computer or on paper. This is perfect for business meetings, conferences, interactive sessions.

Table layout
All speakers are around the same large table. This organization facilitates debates, discussions, exchanges, while being in a complete professional configuration, classic or custom-made. Desk, table, chair, computer, note taking.
Duration of your room bookings
The rental period is flexible according to your needs, 7 days a week, 24 hours a day. You can rent by the hour, by the half-day, by the day or for several consecutive or non-consecutive days.
The Ichibani center is open at any time of the day or night, every day of the week or at weekends on request.
Each flexible room is equipped with
- Free parking
- High-speed Wi-Fi connection
- Video projector
- Flipchart
- Pens & notepads
- Water bottles
- Multilingual team at your disposal
- Rental duration according to your needs
- Option of snacks, coffee and croissants breaks, lunch
- More on request
- Large interactive and touch screen
- Video conferencing system with professional motorized webcam and microphone
Interactive screen and video conferencing system
A new dimension for interactive or remote meetings. The latest generation to make your sessions dynamic.
86” interactive screen (All in one) and videoconference system
Screen
Screen
- Screen size in inches: 86”
- Screen resolution: 3840 x 2160 (4K) UHD
- Brightness: 350 cd / m2
- Response time: 10ms
Processor: Dual core A73 + Dual core A53
- Processor speed: 2.4GHz
- RAM memory: 4GB
- ROM memory: 32GB
- Built-in camera, microphones and speakers
Professional motorized webcam
- Custom lens with 5x HD zoom and motorized pan (+/- 25°) and tilt (+/- 15%)
- Field of view: diagonal 120°, horizontal 113°, vertical 80.7°
- Total room coverage (field of view + pan and tilt): 163° wide and 110° high
- 3 camera position presets
- RightSight automatic framing
60w professional sound bar
- 1
- 60W
- Bluetooth
- Dimensions 1000 x 60.8 x 111.3 mm (W x H x D)
Speaker/microphone audio conferencing
- Omnidirectional speaker
- USB 2.0 and Bluetooth
- Wireless range: up to 8 meters
- Walk time: up to 11 hours
To keep working
Additional space can also be rented to complement your business day, such as a closed or collaborative office. If you want to break into smaller groups for work sessions, our adjoining rooms are also available.
- Download now !
Discover the Ichibani workspace offer
Fill out the form and get more information
- Detailed floor plan
- All services
- Pricing
Catering, breaks and meals for your meetings:
We offer several formulas to accompany your conference room rentals on demand:
- morning welcome with coffee, tea, fruit juice, croissants and pastries
- morning coffee, tea and herbal tea breaks, with fruit and pastries
- lunch, in the form of a picnic and sandwiches to be taken in your room so as not to interrupt you or a lunch served in a room or adjoining space with catering service. Hot and cold menu, salads and desserts
- afternoon break with cakes and cookies, juices and drinks, tea and coffee
- Aperitif buffet with drinks, alcoholic and non-alcoholic, petits fours and verrines
Let's discuss your room rental
Whatever your request, from the most classical to the most extravagant, do not hesitate to call us. Together we will find the best solution to make your event a success. For you and your employees.
Easy access to your event
Ichibani is located 3 minutes from the highway exit of Rolle, 20 minutes from Geneva or Lausanne. We have free parking for those coming by car. We are also 20 minutes away from Rolle train station, and a bus stops right in front of our premises for those travelling by public transport.
Testimonials
They chose their flexible workspace at Ichibani
"We started at Ichibani in the coworking section, as our business grew we took our own office space then a second over a period of 4 years. After looking at what was available in the temporary office market, Ichibani was the only choice for us. We found it was just more smooth and professional then some of the other more hectic centres. A beautiful location with the vines on one side and the lake and mountains on the other, great access to the autoroute and train, well placed between Geneve and Lausanne. The facilities are complete with different size meeting rooms, an amazing new coworking on the 1st floor a great range of different size individual offices. The staff at Ichibani are professional and friendly, it is a very unique environment and as we outgrew the facility it was very hard to leave. Well done Team Ichibani you helped us grow our business."

"We have been hosted in the Ichibani co-working place for exactly 2 years and this has enabled us to focus on our business from day one. Being a small team of about 15 people without any indirect functions it was critical to be relieved from all logistics and admin matters. This is exactly the environment we encountered at Ichibani. Everything we needed happened in no time. When we added a few more people and needed more office space and a larger conference room, this happened in just a few days. We benefited from all kind of services, like reception, shipment, copies, catering, etc. The whole Ichibani team has been friendly and helpful to each of our team members. At the end what makes a strong difference against similar co-working services is the fact that the director and owner of Ichibani, Mrs Daniele, is on site for most of her time or at least fully reachable; this makes the decision making process extremely fast and the whole Ichibani team being very reactive. As we now joined another company we were asked by our new HQ to move to another place otherwise we would have loved keeping enjoying such conditions. I strongly recommand Ichibani to whoever needs to be relieved from all indirect matters and work in a quiet and pleasant environment."
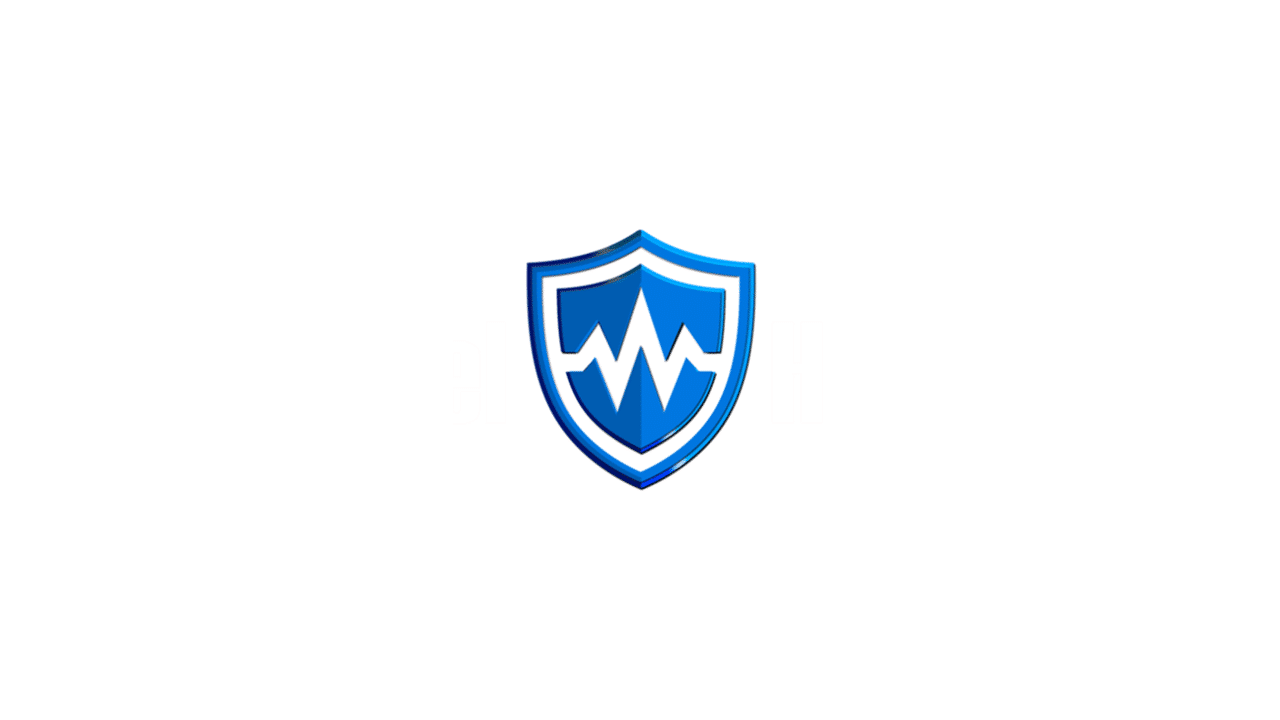
About Ichibani
For your professional events between Lausanne and Geneva located in an ideal setting, our coworking space is easily accessible by public transport or by car.
Several carefully designed, comfortable rooms of various sizes are available with different configurations. The largest room can accommodate up to 60 people in seats.
Our business center offers meeting spaces with WIFI access, video projector, projection screen, whiteboard, paperboard, etc.
After your business meetings, why not organize a reception with a buffet and a cocktail tasting?
You can rent a room by phone, by e-mail, via the form above or on our application.